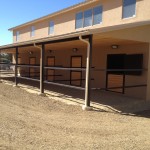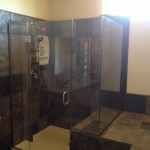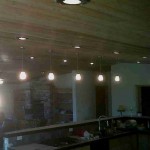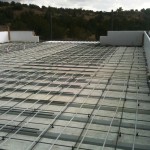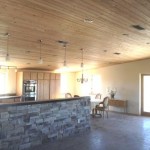Lincoln here, as mascot of Advance Concept, I’d like to take you on a picture tour of the completed ICF block home in Northern NM. If you been following my other blogs, you have seen pictures of the layout, caisson foundations, laying of the ICF blocks, the structural steel welding, and yes, even the septic tank installation. Today, I have lots of pictures for you, so let’s get started.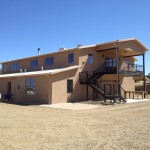 Probably my favorite picture – this one shows the custom metal fabricated stairs on the exterior. And look at all those south facing windows letting in the warmth of the sun.
Probably my favorite picture – this one shows the custom metal fabricated stairs on the exterior. And look at all those south facing windows letting in the warmth of the sun.
The first floor is an equestrian facility complete with stalls, tack room, grooming area and guest quarters. The second story is a custom home.
Some of the custom features of this home are this bathroom with stone tile and glass surround…..
a custom energy efficient lighting package
Radiant heat in the second story floor
The tongue and groove wood, stone work, concrete stained floors over radiant heat, and all those beautiful windows make this home special. I’m proud of all my friends at Advance Concept Construction for all their hard work and beautiful finishes. They’d love to build your new home or remodel the one you have now. Give them a call. The estimate is free and maybe I’ll get to come along and get a few extra ear scratches. We all look forward to meeting you. We’re located in Albuquerque but we travel all over the great state of NM.
